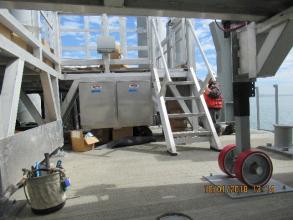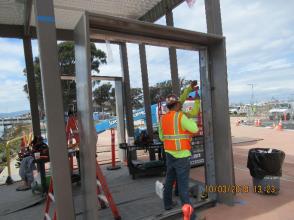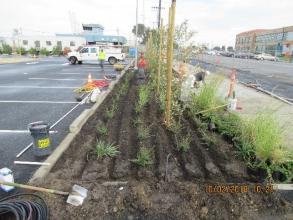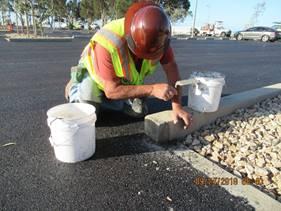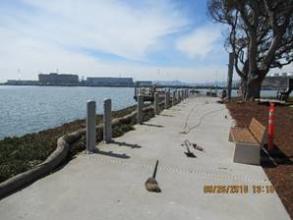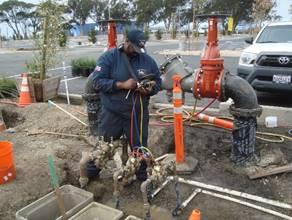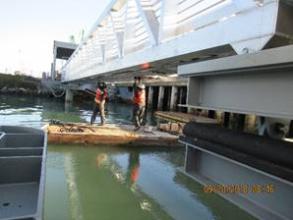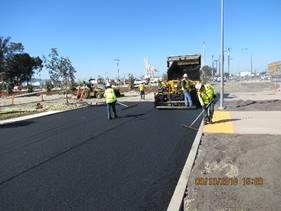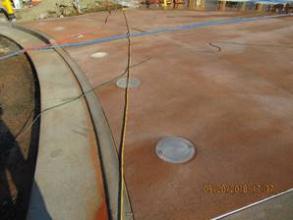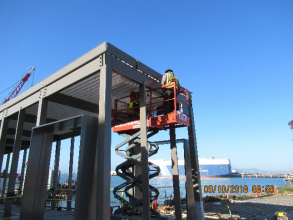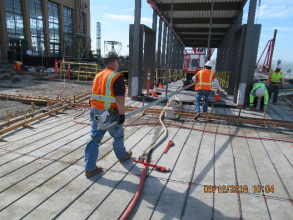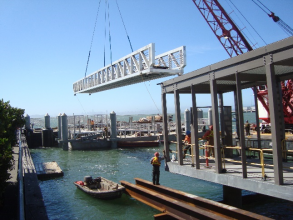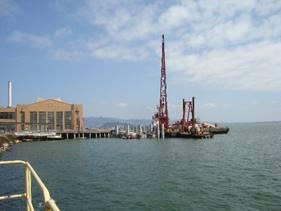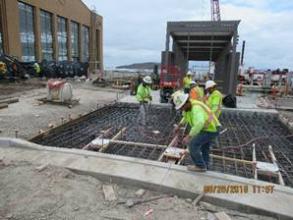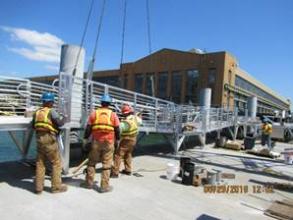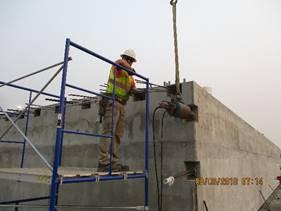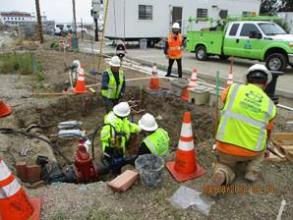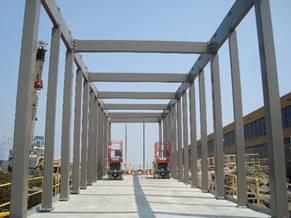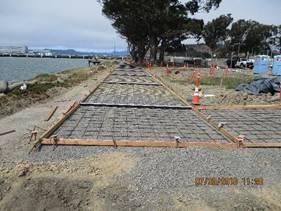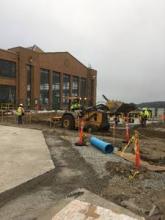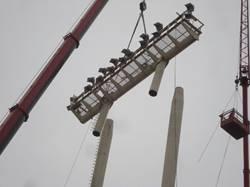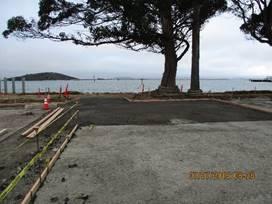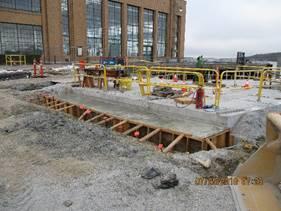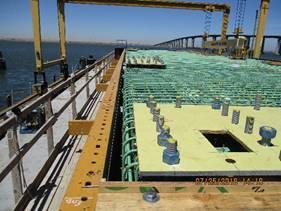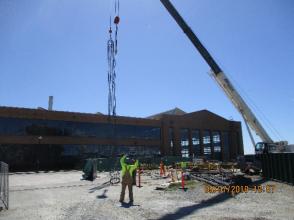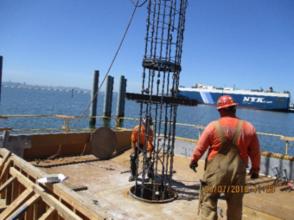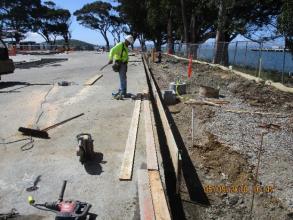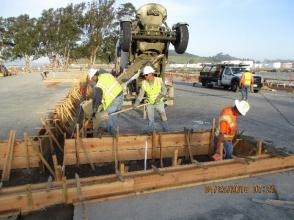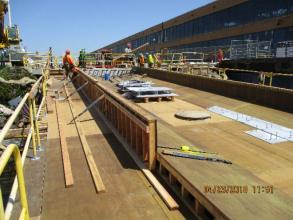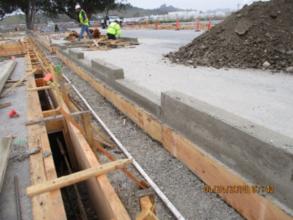Project Update
October 5: Work on the passenger float this week included replacement of a Fixed Platform support leg and electrical work. The electrical work included the flexible connections at each end of the gangway and installation of some of the deck lighting. Installation of the lattice in the passenger float security fencing was started. In the Passenger shelter the door frame installation was started and the bird glass hardware installation has begun.
Site work this week continued with replacement of rejected trees, installation of ground cover plantings and construction of drip irrigation systems in planter beds along Harbour Way. The picnic tables, trash receptacles were installed. Work continues on the refurbished guardrail along the south edge of the site. Concrete work is now substantially complete with all the sidewalk completed and final adjustments to the parking lot curbing as well as minor repairs to concrete throughout the site.
The PG&E hydrant has been moved behind the sidewalk allowing the last of the sidewalk mentioned above to be completed. The bollards for the new private hydrant are now in. The manholes and drains which were, in some cases, paved over during parking lot paving have been located and re-exposed and the work to adjust their elevations to new grade has started. The Owner’s architect and landscape architect completed a parking area punch list walk through with Design-Builder staff in anticipation of a substantial completion for Lot 2.

